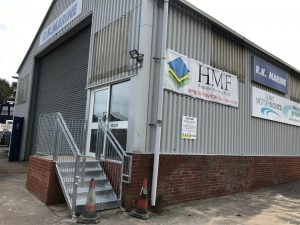Hampshire Mezzanine Floors have completed a project for RK Marine in Southampton.
Hampshire Mezzanine were asked to design new mezzanine offices located within an existing slab building in Bursledon.
The project was unusual in that due to the close locality of the area to the river Hampshire Mezzanine had to design the installation to allow for the occasional water egress below the installation.
HMF designed a 2 tier mezzanine project that was finished in hot dipped galvanised steelwork to external grade standards that would withstand water and potential dampness at times in the future.
The first floor level at just under 1.0m from ground level was to house new offices with insulated partitioning and ceilings.
HMF designed an external landing with barefaced brickwork to match the existing building and then fitted public access balustrading and steel staircase in external grade hot dipped galvanised finish.
The existing building had the double doors removed and the cladding modified for a new glazed entrance frontage complete with powder coated aluminium glazed door and sidelight.
The installation had LED energy efficient lighting and electrical installation as well as data cabling for the offices.
A second level was designed above the offices to form a large storage shelf for palletised goods. The lower level that could suffer from long term dampness was also decked out with marine grade plywood 25mm thick and then prepared for HMF to install carpet.
The new installation blends in with the building and enhances the look of this section of the building.
Hampshire Mezzanine applied for planning permission for the external modifications for the building as well as undertaking full building regulations application on behalf of RK Marine.

