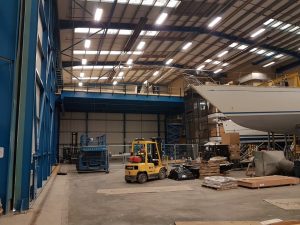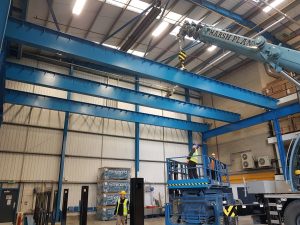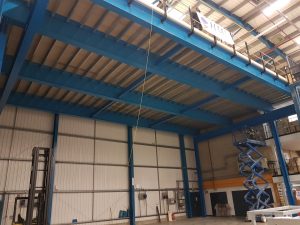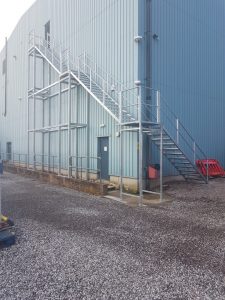HMF was approached by engineer John Berry Associates on behalf of local boatyard Berthon to design, deliver & install a mezzanine storage floor in one of Berthon’s large boat building sheds.

But this was no ordinary run of the mill mezzanine due to the desire to work on sizeable boats beneath the new floor: the mezzanine finished-floor-height was to be 8.27m high with clear spans of 17m in one direction.
In addition due to need for large clear span, only 4 columns were allowed to support the entire mezzanine area of 19m x 11m & specialist foundations were provided for by an appointed ground worker.
The boat building shed has a full height sliding door which restricted where piles could be located, so large cantilever beams were needed to extend the mezzanine to provide suitable storage space.
To add to the difficulty, the internal boat building shed floor has a sloping slab (to allow any flood water to drain away), and the new mezzanine had to link to the floor level of an existing mezzanine.
HMF carried out a full structural survey for plan and level and then designed the mezzanine steelwork to suit the pile locations.

Careful consideration was given to the extent of deflection & limited this to a workable degree given the beams were nearly 19m long with clear spans of 17m. The resulting design meant beams were 914mm deep and weighed in at 224kg/m. HMF worked with a local crane company to ensure the installation was carried out swiftly and safely.
The mezzanine floor was installed with precision and ahead of schedule.
Given the height of the floor, HMF designed side mounted handrail which meant edges were protected prior to decking & the install team used safety netting to protect from falls.
As part of the brief HMF handled the building regulations application and worked with the building control officer to ensure the floor met all regulations.
 One of the actions needed for compliance was the installation of a fire escape. Due to space restraints, it was decided to install an external staircase. The design was challenging: due to the 9m height, it required to be a substantial structure, but its location was to be over an existing busy pedestrian walk way with limited locations for column positions.
One of the actions needed for compliance was the installation of a fire escape. Due to space restraints, it was decided to install an external staircase. The design was challenging: due to the 9m height, it required to be a substantial structure, but its location was to be over an existing busy pedestrian walk way with limited locations for column positions.
The resulting fabrication was designed to sit on an existing engineering brick wall on one side of path, with offset columns tight to the external building wall on the path.
The initial trial install highlighted a few geometry issues, so HMF took this in its stride, re-fabricated, and thermal zinc sprayed the modifications. The staircase worked well with the foot path below. HMF installed a new steel fire door and altered cladding to suit.
HMF delivered the huge clear span mezzanine with complicated external near, 9m high, galvanised staircase with minimal disruption to clients works and on budget.
