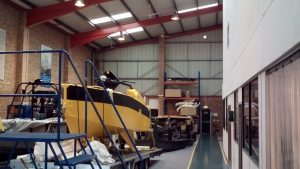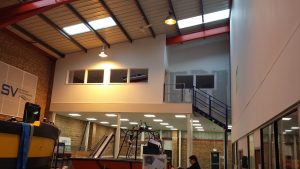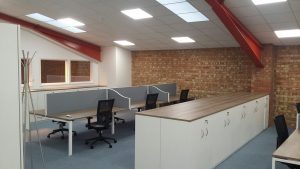ASV Global are the leading supplier of unmanned & autonomous marine systems.

The company has expanded rapidly which necessitated a cost-effective increase in office space but they also required room for a temporary ‘mission control’ room below (control room used for trade shows etc.)
The solution was to create a 150m2 mezzanine floor with first floor partitioning to create new office space utilising the existing structure finishes to create a visually interesting office space.
This created an area for Software and Electrical Design Teams along with a Meeting/Creative Area.

As well as a mezzanine floor the project incorporated jumbo stud partitions, suspended ceiling, air conditioning, electrical services and carpeting.
The installation was in accordance with the Programme of Works with only a slight overrun due to the client’s decision mid-build not to proceed with the planned level suspended ceiling, instead retaining the slanting roof and exposed beams and brickwork.
ASV Global client Michelle Gale quoted “HMF responded positively and quickly, progressed with the modifications and all ‘snags’ were dealt with professionally and resolved speedily”

