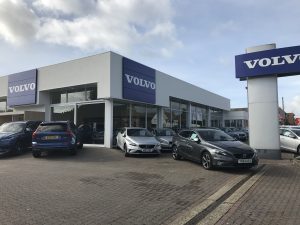 Cambridge Volvo, a main dealer for Volvo UK, required their existing premises in Havant, Hampshire to be refurbished to upgrade the site to the latest dealer specification standards.
Cambridge Volvo, a main dealer for Volvo UK, required their existing premises in Havant, Hampshire to be refurbished to upgrade the site to the latest dealer specification standards.
HMF were asked to prepare a proposal for the complete upgrade of the whole site including the interior fit out of new administration/accounts offices, service, parts, workshop & showroom.
Volvo consultants had prepared an overview design brief which HMF used as the concept design reference.
HMF attended site and carried out surveys of the existing building and then used the dimensions to provide an initial accurate outline starting point for the design.
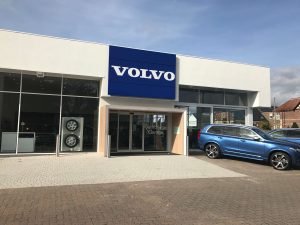 Part of the design brief was to remodel the shape of the building and increase the showroom in size by designing and building a structural steel facade affixed to the outside of the existing building.
Part of the design brief was to remodel the shape of the building and increase the showroom in size by designing and building a structural steel facade affixed to the outside of the existing building.
This design concept created a number of structural and logistical potential problems which were sorted out by regular design meetings with the Cambridge Volvo team and independent structural engineers acting on HMF’s behalf to achieve an aesthetically pleasing design which still allowed good natural daylight into the showroom, whilst still maintaining the latest dealer standard concepts of a rendered facade around 2 sides of the building.
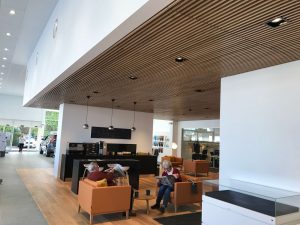 The level differences within the building also caused a number of design challenges and HMF introduced new structural steelwork to enable the showroom to be extended into the existing parts area using steelwork to part support the existing roof and then also accommodate a mezzanine storage platform above the new sales offices created.
The level differences within the building also caused a number of design challenges and HMF introduced new structural steelwork to enable the showroom to be extended into the existing parts area using steelwork to part support the existing roof and then also accommodate a mezzanine storage platform above the new sales offices created.
Significant groundworks were required to allow the foundation design for this structure to be accommodated and concreting of areas to facilitate level changes.
HMF were awarded the £1 million project and started work based on a 4 phased installation plan over 6 months.
Phase 1 was the dismantling of the existing offices and complete refit of the that part of the building.
Phase 2 involved the remodelling of the existing parts department/customer welfare areas.
Phase 3 was the complete strip out and installation of the new showroom.
Phase 4 was the complete refit out of the workshops.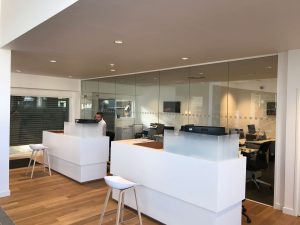
During the interior fit out, there was also the need for considerable external groundworks to accommodate the external changes on site including a new entrance feature lobby and the structural steel rendered facade.
The car park was also regraded with granite block paving and tiled with Volvo corporate signage and added to the site.
The interior showroom design incorporated a large suspended bulkhead with lower oak open cell ceiling which HMF had imported from Israel. The partitions, ceilings and lighting were upgraded using high end specification fixtures and fittings including energy efficient Iguzzini lighting.
The flooring was a combination of ceramic floor tiles, carpet tiles and wooden flooring with specialist barrier matt systems incorporated within the entrance feature.
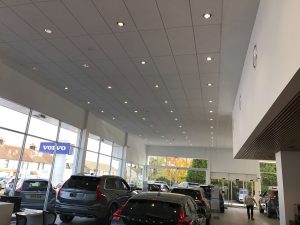 The mechanical installation involved new energy efficient invertor heat pump air conditioning systems that were fitted to heat and cool the offices and showroom. To save Cambridge Volvo space outside the building, the outdoor air conditioning units were mounted by HMF on an external grade open mesh hot dipped galvanised mezzanine plant platform that was designed to be incorporated above the existing oil tanks/compressor room accessed via a cat ladder with safety hoops.
The mechanical installation involved new energy efficient invertor heat pump air conditioning systems that were fitted to heat and cool the offices and showroom. To save Cambridge Volvo space outside the building, the outdoor air conditioning units were mounted by HMF on an external grade open mesh hot dipped galvanised mezzanine plant platform that was designed to be incorporated above the existing oil tanks/compressor room accessed via a cat ladder with safety hoops.
The project was installed on programme with HMF working closely with the Cambridge Volvo team to ensure safety and construction was minimised for the considerable changes throughout the site. The new dealership looks quite stunning!
